On World Heritage Day, conservation architect Vikas Dilawari, lists out the important and diverse styles of architecture that shaped Mumbai's unique character, which citizens should be aware of and conserve too
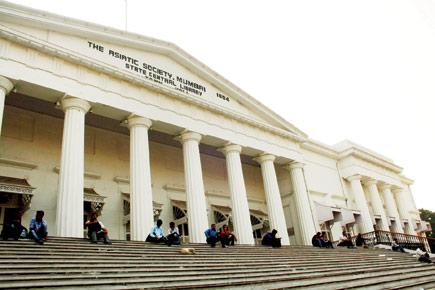
Neo Classical
Neo Classical (early 19th century)
Common landmarks
Town Hall (in pic), Mint, St Andrews Kirk
How to identify?
The emphasis of this style of architecture is on horizontality, symmetry, low rise structures with a central main triangular pediment resting on six or eight Doric (as seen in the Town Hall building) or Corinthian columns reminiscent of Greek architecture style (whose emphasis was the external fluted columns supporting the pediment). 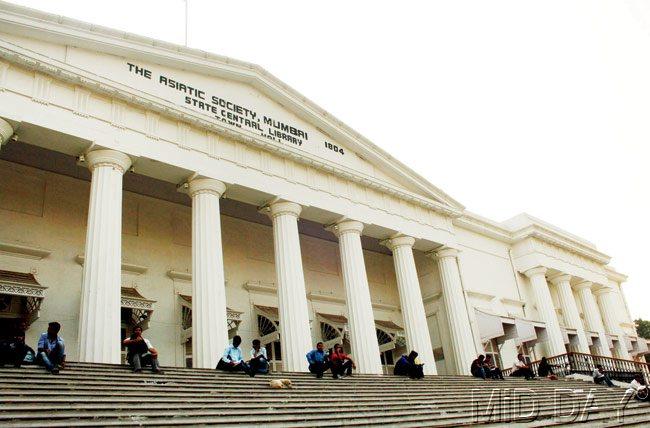
Pic/Dhara Vora
Sometimes these buildings were on high plinth and had steps in front of the pediment. Roofs are shallow and not seen from outside as they are behind the parapet.
At the top roof/terrace level, a projecting cornice makes for another prominent feature. Normally, these buildings were plastered in chunam (a type of plaster).
ADVERTISEMENT
Gothic Revival/Neo Gothic/Victorian Gothic (middle and late 19th century)
Common landmarks
Afghan Church (in pic), Mumbai University building, High Court, Chhatrapati Shivaji Terminus
How to identify?
Mumbai has the finest Gothic Revival ensemble in the world in the area facing the maidans, starting from Elphinstone Technical School till the Secretariat. Unlike the Neo Classical style, the Gothic structures rely on verticality. 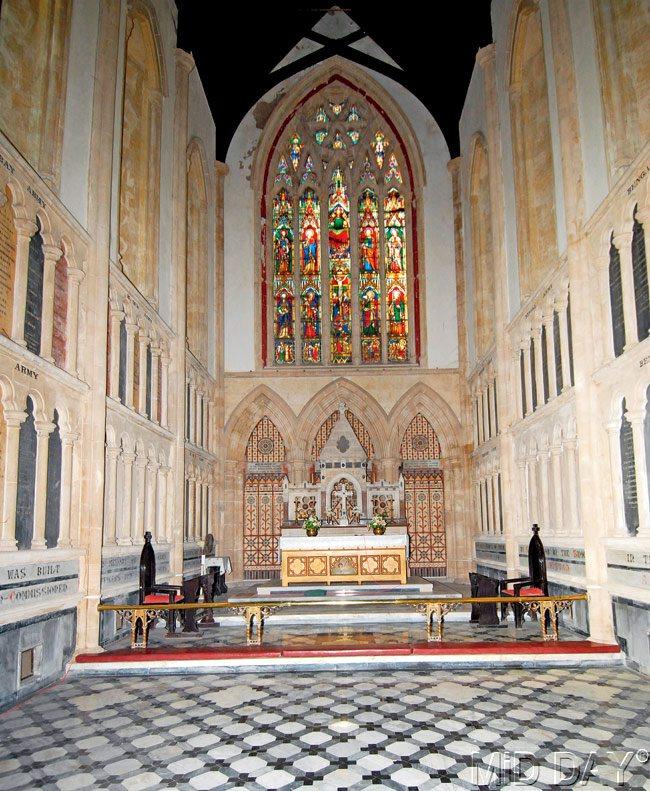
Pic/Sameer Markande
Pointed arches, slender walls with linear openings, which have stained glass windows and for structural support external buttress. A steep roof, and an interesting silhouette created with the help of towers, spires, turrets, bouquets, gargoyles (animal water spouts), perforated parapets are other common elements.
The verandah usually has a façade facing the west or south (to keep rain and sun out) and an arcade with stained glass or perforated screens. The flooring boasts of colourful geometric patterned Minton tiles, the cornices have local flora and fauna in them.
Renaissance Revival (late 19th century)
Common landmarks
Army Navy building, Standard Chartered Bank building
How to identify?
Renaissance Revival uses symmetrical façades and many-a-times the main pediment are flanked with pilasters or columns. 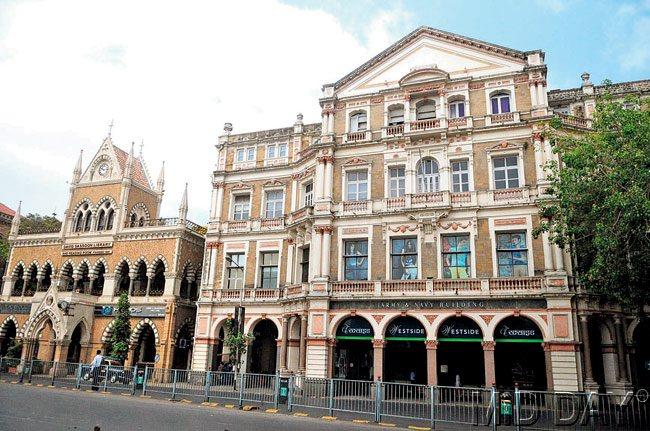
To the left of Army Navy Building is the David Sassoon Library designed in the Edwardian Baroque style, another architectural feature seen in the city. Pic/Bipin Kokate
The openings are rectangular or semi-circular and have curved or broken pediments with pilasters at ends. The ground floor is dressed robustly and the arches used are semi-circular.
The façade has double height columns or pilasters — half columns stuck on the wall. The buildings have cornices at several levels, the main parapet is a balustrade or perforated. Several main pediments had sculptures within them (bas relief) or on top.
Indo-Saracenic (late 19th and early 20th century)
Common landmarks
Anjuman Islam School, BMC Head Office (in pic), Chhatrapati Shivaji Maharaj Vastu Sangrahalaya, General Post Office, Gateway of India
How to identify?
This style is a result of the influence of prominent Hindu and Islamic styles on colonial architecture. It is also a reflection on the strong nationalist movement. The façade had stone masonry.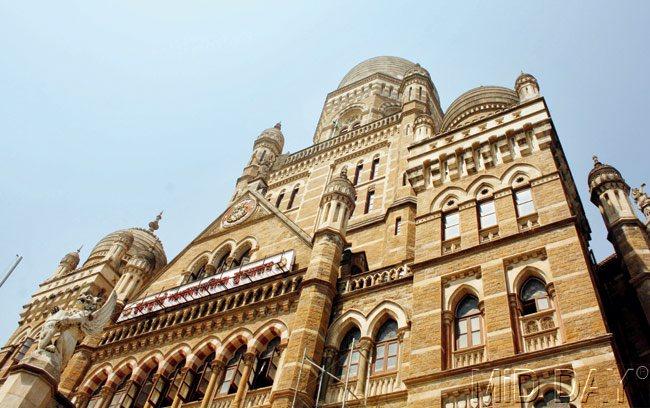
Pic/Dhara Vora
The buildings have projecting chajjas resting on carved Indian brackets. The use of minarets, stone geometric jaalis, Islamic multicusp or cusp arches was common.
The crowning feature is a dome whose square plan was made octagon. These structures reflect an Indian ethos.
Art Deco (early and middle 20th century)
Common landmarks
Eros, Regal and Liberty (in pic) cinemas, buildings at Marine Drive, Oval Maidan and Shivaji Park
How to identify?
Stone was replaced with concrete, between WWI and WWII. It uses less ornamentation but relies on curved forms. Art Deco also has bands which emphasise verticality or horizontality. 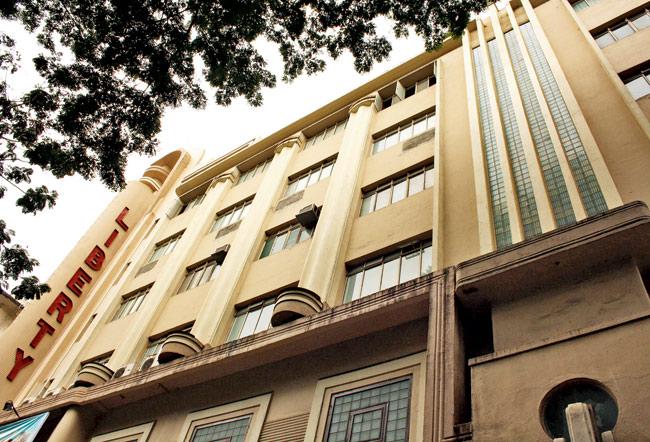
Pic/Dhara Vora
Soft pastel shades have been used. Buildings have curved cantilever balconies, and perforated parapets with curved modern railings.
The top floor and balconies have projecting chajjas to protect against rain. The flooring has mosaic, coloured tiles that form interesting patterns.
The compound parapets have specially-designed perforated RCC grill patterns. The style became popular throughout the country.
 Subscribe today by clicking the link and stay updated with the latest news!" Click here!
Subscribe today by clicking the link and stay updated with the latest news!" Click here!






