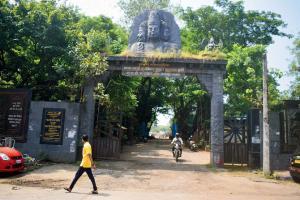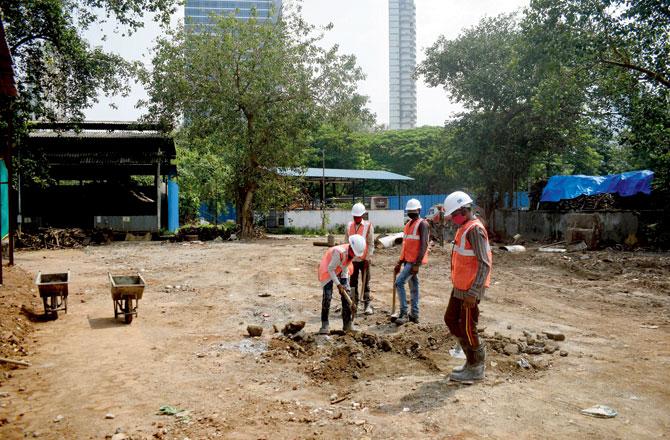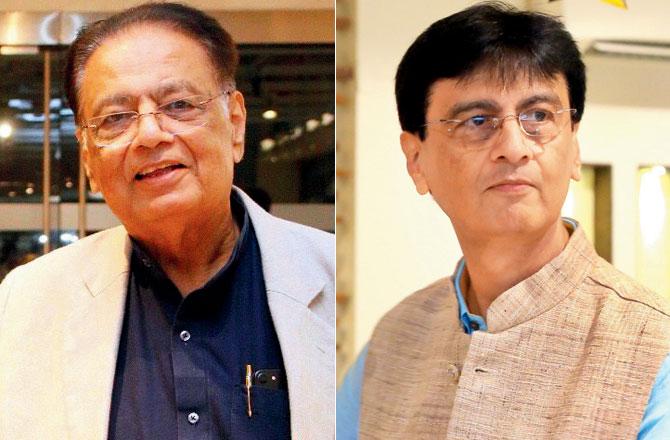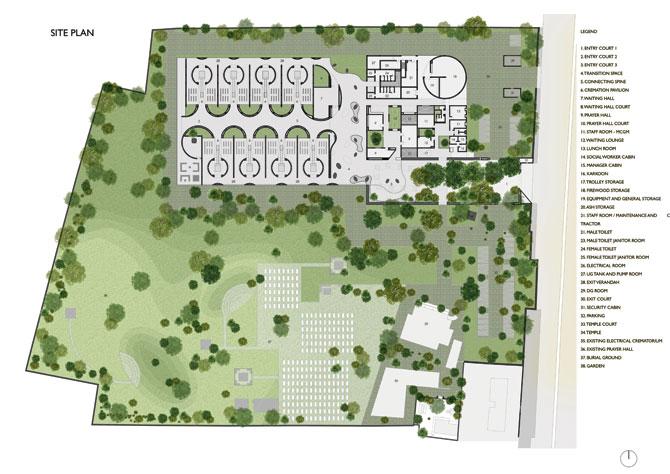Two doctor brothers, whove spent nearly four decades providing dignified last rites to the dead, and a team of ace architects are behind a Rs 40-crore project at Worli Samshan Bhumi, inspired by Japanese crematoria

The Worli crematorium, later renamed Mata Ramabai Ambedkar Worli Samshan Bhumi, dates back to nearly a century. The existing crematorium was built in 1994, and restored in 2000. Pics/Ashish Raje
How do you say goodbye to the departed? The question has been at the heart of the work of Mumbai-based siblings, Dr Ramnik and Dr Bharat Parekh. It began 38 years ago, when they lost their father, Hiralal Parekh, in a tragic accident. "His body was taken for a post-mortem. When it was handed over to us, we had to find a sheet to cover it since it was returned without clothes on," remembers Bharat, a senior radiologist. To add insult to injury, the ambulance ferrying the mortal remains from the morgue, broke down at Dongri. The grieving family was forced to wait for another vehicle to transfer the body. The incident, if anything, made the Parekhs realise how insensitive and shoddy the process was. "Even the dead deserve dignity," says Ramnik, an emeritus member of the International Commission on Occupational Health. It led Ramnik to register the Hiralal Parekh Parivar Charity Trust in 1982, and start Antim Samskar Seva, a community service that helps bereaved families from different faiths and communities in Mumbai perform last rites for their loved ones. The trust has helped over 14,000 families.
ADVERTISEMENT
Despite being lauded for their efforts, at the back of their minds, the Parekhs felt that their work was far from complete. The brothers had first-hand observed the decrepit and unkempt conditions of crematoria across the city. Apart from being poorly maintained, mounds of floral and plastic waste, as well as logs of wood were often strewn within the premises. Lack of green cover also meant increased toxicity in the air, due to emission of carbon dioxide from burning of wood. The issue has been a point of contention even in the court of law. In 2016, the Delhi High Court, moved by the "horrific and terrible sights" at crematoria and burial grounds in the national capital, had called for their urgent maintenance.

Excavation is currently on at the site
"Though crores of cremations are conducted in the country each year, we still haven't addressed what is required to make these spaces aesthetically, sentimentally and environmentally viable," says Bharat. Mourners and bereaved families, adds Ramnik, need a calming place—a sanctuary within the maddening chaos of this frenetic city, where they can pause to meditate, and celebrate a life lived.
This quest has led the Parekhs to join hands with noted architect and urbanist Rahul Mehrotra of RMA Architects to redevelop the near century-old Mata Ramabai Ambedkar Worli Samshan Bhumi into a state-of-the-art "living memorial" that will honour the solemnity of death. Aptly named Antim Prasthan, the project, which is being undertaken at a cost of R40 crore, will use the existing nine acres of land around the Worli crematorium to build a 77,000 sqft public structure.

Dr Ramnik Parekh and Dr Ramnik Parekh
This is not the first time that Ramnik has pursued the redevelopment of a crematorium. In 2003, after retiring from his medical career, he had sought the help of an architect to design the Chandanwadi Crematorium in Marine Lines. "It was accepted, but the trustees were not willing to go ahead with the project," he recalled. Later, he submitted a proposal for the Banganga Crematorium, as part of a design competition, but it failed to make the cut in the top five. In 2018, the brothers approached the then BMC's executive health officer, Dr Padmaja Keskar, in-charge of all crematoria in the city, to redevelop the Worli crematorium. "The BMC, especially health officers Dr Devendra Golhar and Dr Neelam Kadam, were very cooperative. After they saw what we had in mind, they signed an MoU with us," says Ramnik.
Inspiration for the Parekhs came from the crematoria in Japan. "We used them as a model example. In Japan, the crematorium is usually on a water body, and while we don't have that luxury here [in Mumbai], what stood out for us, was how visually spacious and well-designed they were," says Ramnik, adding, "We wanted to build something that was not ostentatious, but aesthetically appealing. Of course, greenery was important too. Another aspect was to have an improved wood pyre, where you use only one-fourth of the total wood otherwise used in traditional cremations. "We also thought of having gas furnaces, because they are cost-effective and environmentally clean," says Ramnik. The aim was to reduce the carbon footprint as much as possible, which is why they wanted to do away with electric cremation. "Everyone thinks that electric cremation is eco-friendly. But bare facts reveal that it is expensive and inefficient, because the electricity has to run for nearly 24 hours for a body to be cremated," says Bharat, adding, "We can't change people's mindset overnight. So, we thought having a mix of pyres that use high to medium wood and gas at the crematorium, would be a safe bet."

A 3D view of the entry court, cremation pavilion and south exit verandah. The entire structure has been designed keeping a single path of movement of people in mind. Images courtesy/RMA Architects
RMA Architects got on board the project, soon after the MoU was signed. "I know Rahul's parents on a personal level, but until before that time, it hadn't occurred to me that I could seek his expertise. On a whim, I sent him a one-line mail asking if he'd be interested, and he responded with a 'yes' immediately," Ramnik remembers.
Robert Stephens, principal architect on the team, says that the project was unique and challenging at the same time, because it's the first crematorium that the team is designing. "The public nature of the project, and the fact that it is in our home city [Mumbai] also made it exciting," he says. The Parekh's clarity about the basics of what a crematorium should be like, also helped give us focus."

The present site plan includes three spacious entry courts, leading to a connecting spine that opens into the cremation pavilions, of which there are a total of eight. Apart from this, there’s a waiting hall, prayer hall, BMC staff room, lunch room, parking lot, a cabin for the manager and a social worker, as well as separate storage rooms for firewood, trolley and ash. The design also accommodates the existing temple at the site, and a massive two-acre landscape garden. Pic courtesy/RMA Architects
The Worli crematorium, later renamed Mata Ramabai Ambedkar Worli Samshan Bhumi, has been in existence for nearly a century. Though there are no official records on this, in 1938, Bombay-based engineer NV Modak published a report titled, Sewage Disposal, in which he wrote about expanding the Love Grove sewage treatment plant. "One of the limitations to expansion was a crematorium nearby [in Worli]. So since at least 1938, this space has been in use for cremation, or likely earlier," says Stephens. The existing crematorium was built in 1994, and restored in 2000.
While excavation work has recently begun at the site, the project, says Stephens, is still evolving, and almost every day. The design has taken over a year-and-a-half to create, and finalised over a series of meetings with the Parekhs. The present site plan includes three spacious entry courts, leading to a connecting spine that opens into the cremation pavilions, of which there are a total of eight. Apart from this, there's a waiting hall, a prayer hall, the BMC staff room, a lunch room, parking lot, a cabin for the manager and a social worker, as well as separate storage rooms for firewood, trolley and ash. The design also accommodates the existing temple at the site, and a massive two-acre landscape garden. "The Parekhs wanted us to create a structure that is comfortable to use throughout the year, and that's relevant for this city, where you have torrential rains," says Stephens.

Rahul Mehrotra, Payal Patel, Jahnavi Thakkar and Robert Stephens
Another critical element that was crucial to the design, was managing the density of people moving within the premises. "We wanted to create ample space for a large number. A group of hundred people should be able to come together comfortably and see off a loved one." The idea, he says, was also to create a poetic and minimal space. But how does one build a structure that's also meant to be peaceful, right in the middle of noise? "This has a lot to do with visual privacy," explains Stephens. The amount of privacy that is afforded to the family and relatives of the dead is, in fact, an important objective of the project. "The design is oriented in such a way, that if a large group of people come into the last rites area, they almost never see any other group coming in, apart from a three-metre window that separates each pavilion. This is unique, especially when compared to the current crematorium, which is a free for all, where there is absolutely no privacy." Stephens says that audio transmission between the pavilions will also be minimal, because of the walls—the circular spines boldly separate them. "The hope is that this design will assist in creating the solitude that the families need," he says.
One of the attempts of the project was using natural light to create a sense of poetry. "So, when you enter, you get into courtyards, surrounded by massive trees; these spaces are completely naturally lit. As you go inside, the ceilings have elliptical skylights. In the last rites area, directly above the pedestal where the body will lie, there is one square skylight. So, as you move through, this language of natural light filters through every kind of space; I think, it's just good for the soul," says Stephens.
The space is also going to be disabled-friendly. The entire structure is currently on ground-floor level, and electric cars will be made available within the premises for senior citizens. There will be CCTV cameras inside each pavilion to relay the funeral to families abroad, or within the country, unable to attend the ceremony.
Following the pandemic, there have been conversations about the need to rethink urban, public spaces. The crematorium project was possibly a step ahead, when it came to implementing principles of social distancing and natural ventilation. "Because of the privacy question, the entire structure was designed keeping a single path of movement [of people] in mind. So, you enter from one side, head to the last rites area, and exit from another direction. This way, you never run into another group," says Stephens, adding that it's the same principle being observed by grocery stores, in the post pandemic world. The last rites areas are also open to the elements, providing enough cross-ventilation, with large high-volume low-speed fans, ensuring the space is airy always. The design team says these ideas were developed last year, with no knowledge that a pandemic would break out. "But they are exceptionally relevant now. We are, however, doing a few tweaks with our plumbing fixtures."
For a project of this nature, funding is most crucial. And while the Parekhs admit that they received a lot of support when it came to funding, almost nobody was willing to contribute. "Many asked us if we were out of our minds to invest in the dead," says Bharat, adding, "We didn't want to give up. So, we thought why not visit the big companies for CSR funding. We realised that while they were putting in thousands of crores into several important projects, nobody had really thought of investing in something that focussed on changing the landscape of their cities. It did take us time and effort to convince them."
Contributions came from the Tata Group, Mahindra Group, Kotak Mahindra Bank, HDFC, Hemendra Kothari Foundation, HUL, IPCA Laboratories, NOCIL, NRB Bearings, and ATE Chandra Foundation, among others. "Other industry leaders like Madhukar Parekh, Kishore Mariwala, KV Kamath and Uday Khanna also offered personal donations," shares Ramnik.
The Parekhs have managed to cover 50 per cent cost of redeveloping the crematorium, and are hopeful about collecting the rest. The project is slated to be completed in the next 20 months, in two phases. The challenge now is to hit finishing line, while ensuring the crematorium doesn't remain shut at any given point in time.
"It's a balancing act, because the crematorium remains open, accessible and usable, while simultaneously a new one is being built. At the same time, there's also the Metro project underway nearby. So, it's a typical Mumbai site, where there are many things happening at the same time," says Stephens.
Nine
The amount of land (in acres) around Worli crematorium to be utilised for the project that will house a 77,000 sq ft structure
Perfect for post-COVID world
. CCTV cameras inside pavilions to relay funeral to families abroad, or within the country, unable to attend the ceremony
. Encourages single path of movement; one group never runs into another.
. Last rites areas have natural light and cross ventilation, HVLS fans
Keep scrolling to read more news
Catch up on all the latest Mumbai news, crime news, current affairs, and a complete guide from food to things to do and events across Mumbai. Also download the new mid-day Android and iOS apps to get latest updates.
Mid-Day is now on Telegram. Click here to join our channel (@middayinfomedialtd) and stay updated with the latest news
 Subscribe today by clicking the link and stay updated with the latest news!" Click here!
Subscribe today by clicking the link and stay updated with the latest news!" Click here!







