Chhatrapati Shivaji Maharaj Vastu Sangrahalaya (CSMVS) partners with ace architect Rahul Mehrotra to build a 'glass house' on its campus, flexible in nature, multi-purpose in approach
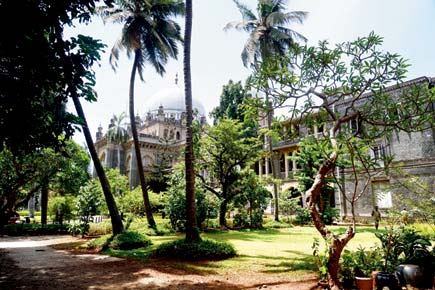
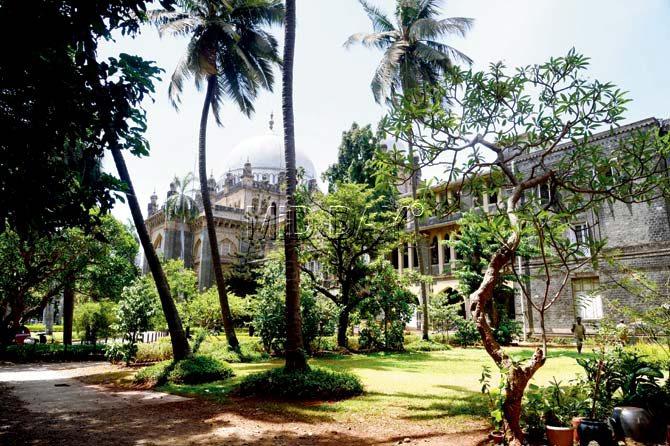
The children's museum will enjoy this view of the main Indo Sarasenic monument through glass walls. PIC/SURESH KARKERA
ADVERTISEMENT
Early next year, Mumbai's kids will have something intellectual to call their own. The city will get its first museum dedicated to children at the Chhatrapati Shivaji Maharaj Vastu Sangrahalaya (CSMVS) complex. High on interactivity, it hopes to break free from the idea of a conventional brick-and-mortar structure.
On the sprawling site on the cusp of Fort and Colaba, lined with trees as mature as the century-old museum formerly named after the Prince of Wales, children will watch a live Bunraku puppet show from Japan while impressionable green thumbs hear an environmentalist introduce them to the grand old baobab in the lawns. This is what CSMVS Director General, Sabyasachi Mukherjee, and architect-conservationist Rahul Mehrotra have envisioned.
Construction on the modern structure is currently on, near the Natural History wing under Mehrotra's supervision.
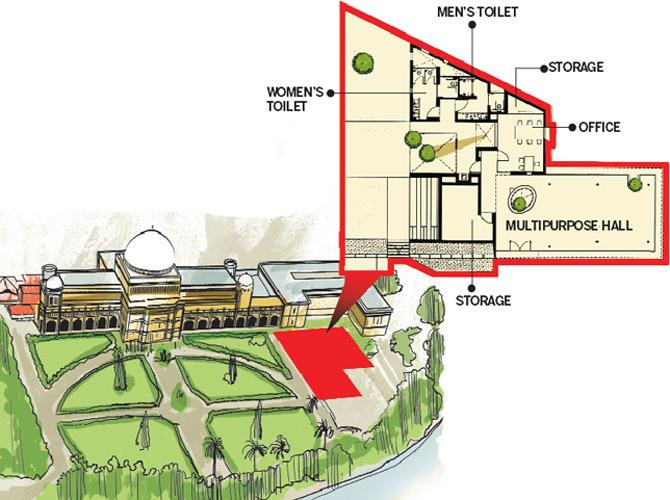
The children's museum will sit roughly beside the existing Natural History wing of CSMVS. ILLUSTRATION: RAVI JADHAV FLOOR PLAN COURTESY: RAHUL MEHROTRA ARCHITECTS
Forces come together
"Mumbai hasn't succeeded in creating sufficient spaces for its young people," believes Mukherjee. Taking us back to 2010, when the idea was first mooted, he says, "I was speaking to several likeminded people, including Rahul [Mehrotra] about a quality space where children could enjoy themselves, and be engaged. He jumped at the idea, and agreed to draft a plan. Since then, there's been no turning back, despite the many challenges we have faced due to the sensitive nature of this intervention within an existing museum."
Mehrotra's drawings got the nod from the Heritage Committee and CSMVS' board of trustees in 2012-13. But, funding was awaited. "When I shared the idea with Kaku Nakhate [President and Country Head of Bank of America], she came on board to fund the project, and we were able to cross another barrier," Mukherjee recalls.
The next step was to procure approvals since the new construction fell within the Coastal Regulation Zone limits. Finally, after nine months of perseverance, the proposal got the nod, and work could commence on site. "Clearly, the children were going to have it their way," smiles Mukherjee.
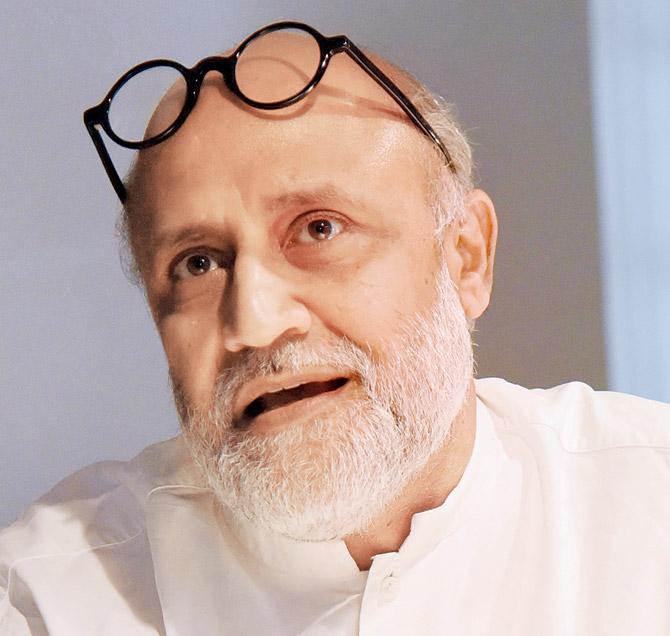
Rahul Mehrotra, Architect
Walls of change
A few hundred metres away from CSMVS, in Rahul Mehrotra's Kala Ghoda office, the urban planner had burnt the midnight oil at his drawing board, fully aware that this wasn't going to be just another high-profile project. "For starters, it was an odd shape to work around: 2,700 sq ft approximately. Besides, the plan had to include a storage area, restrooms and an office. The space would be an activity centre-cum-museum, multipurpose in nature and flexible in approach. It had to appeal to someone aged four to 14."
He was clear that it would be a departure from the boxed enclosures we associate with museums. "We had to ensure that children could relate to this building," he says, referring to the Indo-Saracenic stone marvel designed by George Wittet. "The new structure will have glass walls so that they can see the main museum from a distance," he reasons, as we join the dots in our head to imagine a radical project-in-the-making.
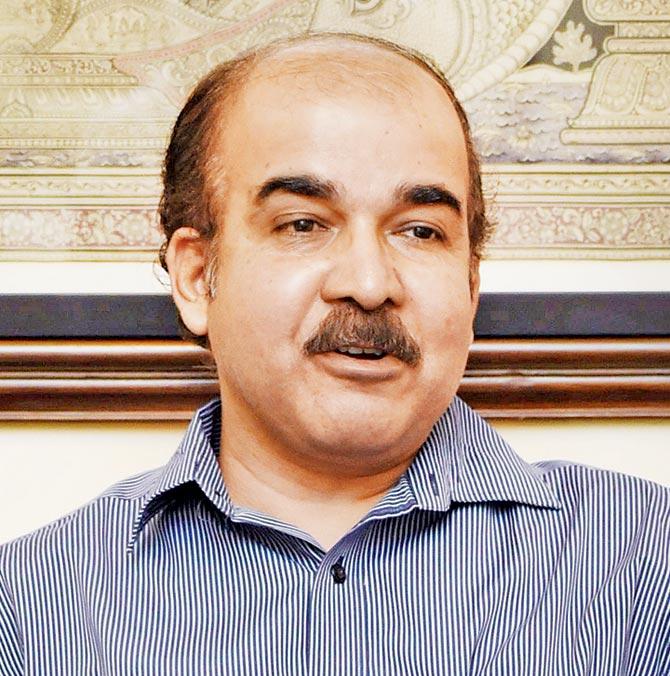
Sabyasachi Mukherjee
Mehrotra highlights two objectives he had to achieve. First, create a contemporary structure that doesn't mimic the historicity of the original Grade I heritage building. Second, offer transparent and reversible interventions. "So, if the next generation feels the need to extend or re-look at the structure, they should have the option to do so," he elaborates, adding that the structure would be part concrete-part metal. "After all, consensus-building is important for modification."
Such is the plan's flexibility that the existing tree cover remains intact. In fact, a few trees will seamlessly occupy space inside the main hall, and watch over proceedings. Different corners will host diverse activities. "Rahul's design was appreciated by the Heritage Committee because it protects the structure and the environment around it. The old and new buildings blend well. Neither obstructs nor disturbs the other," says Mukherjee.
Engage and enjoy
Free of rigidity, it's a space open to interpretation, and naturally, fertile ground for an inspired programming calendar. Mukherjee sheds light on the research in this context, "Since the idea is for children to see, connect and engage with art and history, expertise needs to be interactive. Technology will come into play, but it won't be overbearing", he says, adding that feedback from teachers and educationists was considered. In the UK, CSMVS' partner, The British Museum, will also play a key role by offering guidance and expertise to shape content meant to satiate different ages.
"Did you know that the museum has over 2,000 toys in its collection?" Mukherjee asks, "Well, now we will have a space to showcase them." The new structure also means additional space for museum events. "The amphitheatre on its terrace will be used all day for children's activities, while in the evenings, it can transform into a scenic setting for seminars, talks and discourses. After all, enjoyment and learning must go hand-in-hand."
The Plan
- Total space: 2,700 sqm (appx)
- Will hold interactive exhibits, activities, moving collections
- Amphitheatre on terrace to host main museum events by evening
 Subscribe today by clicking the link and stay updated with the latest news!" Click here!
Subscribe today by clicking the link and stay updated with the latest news!" Click here!







