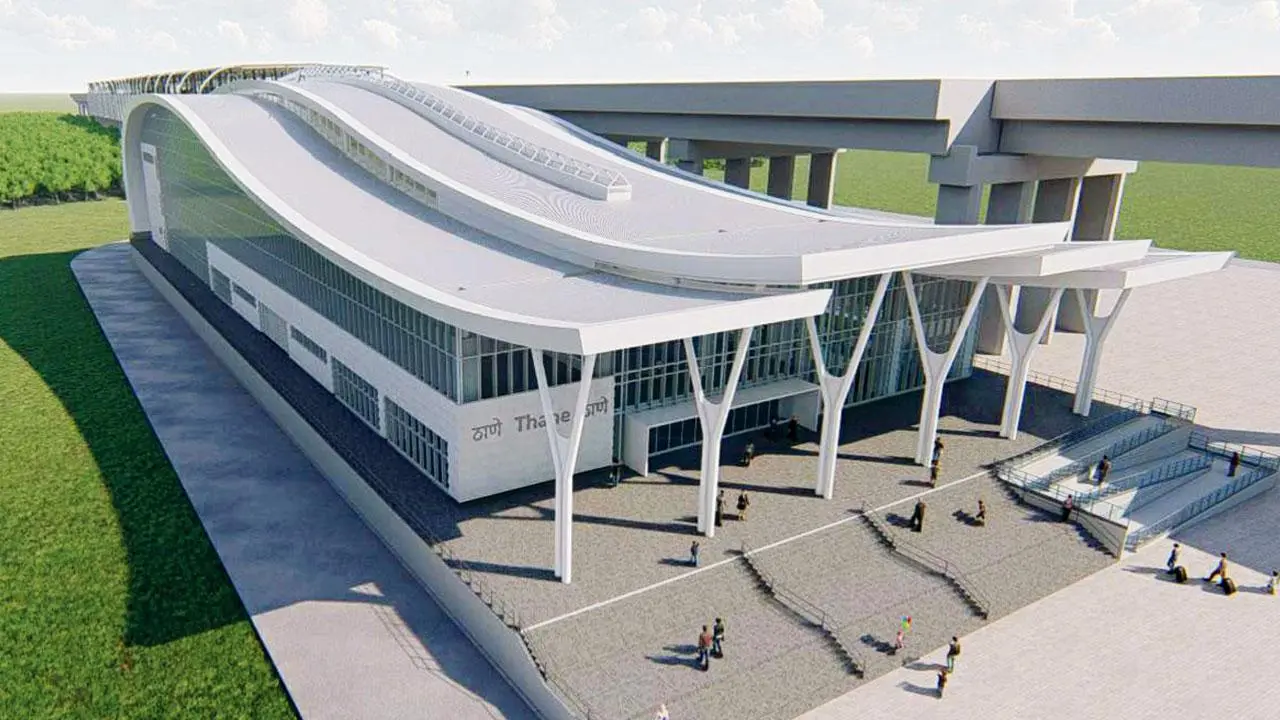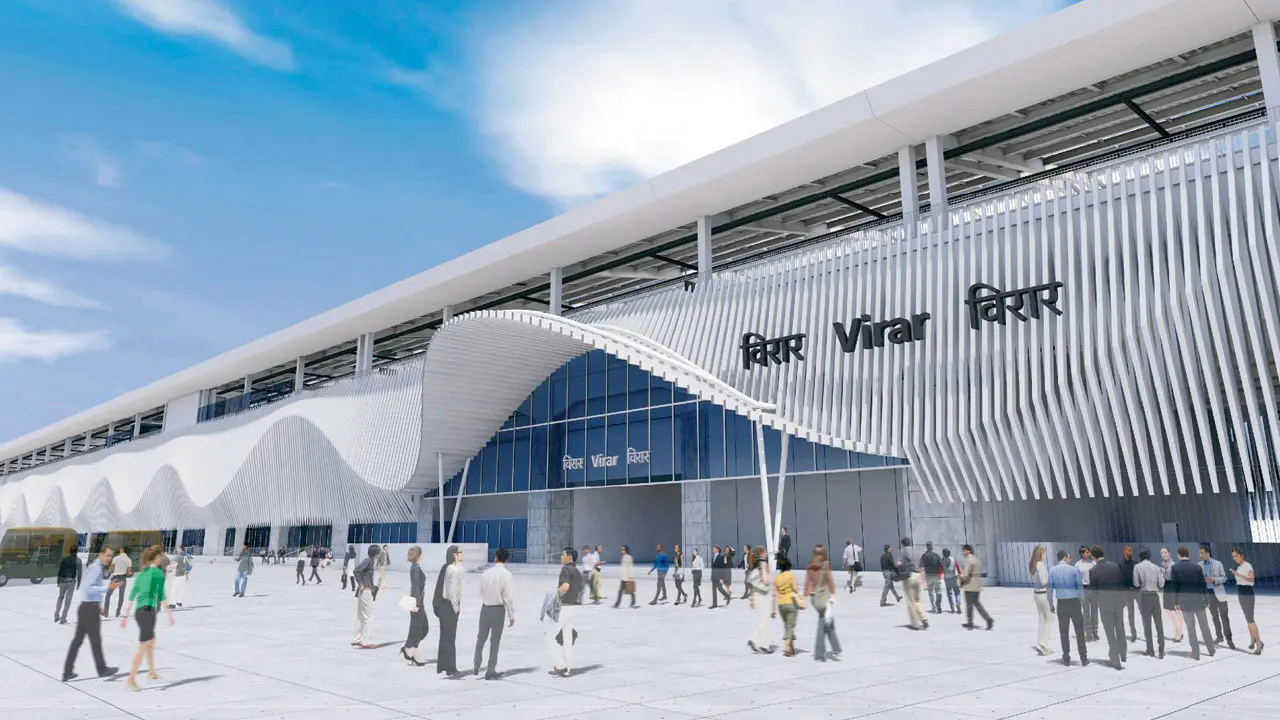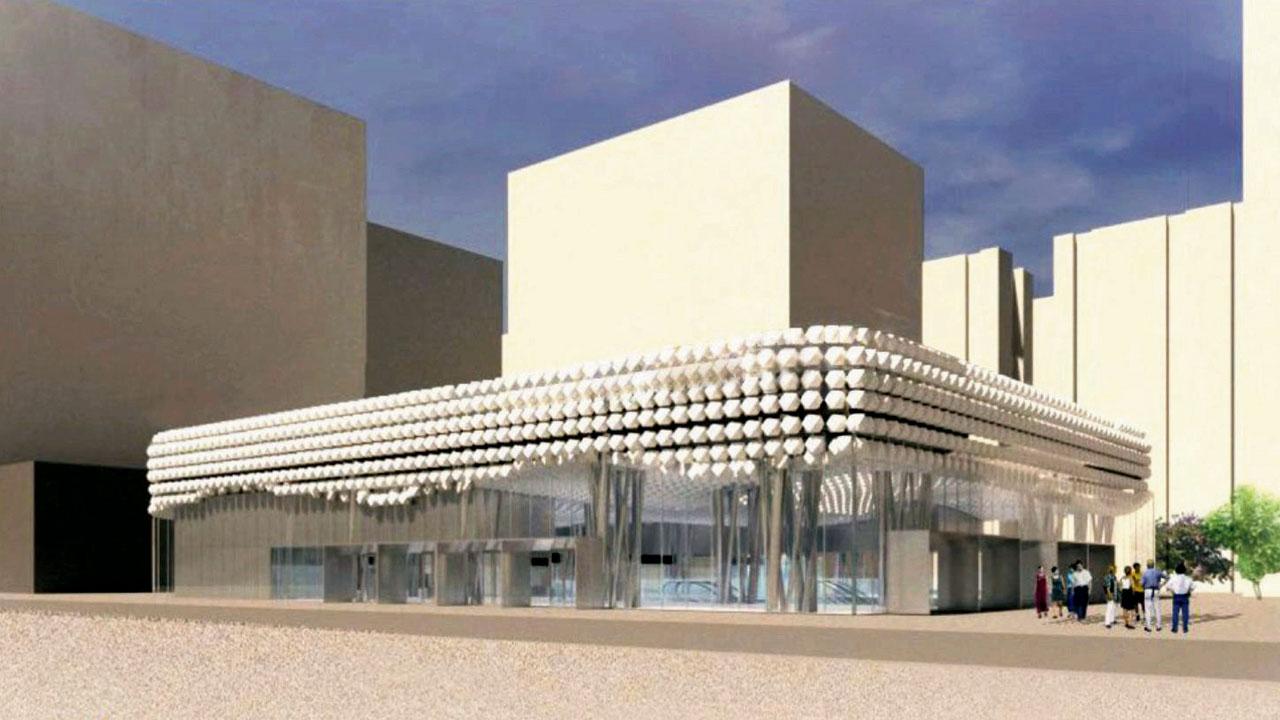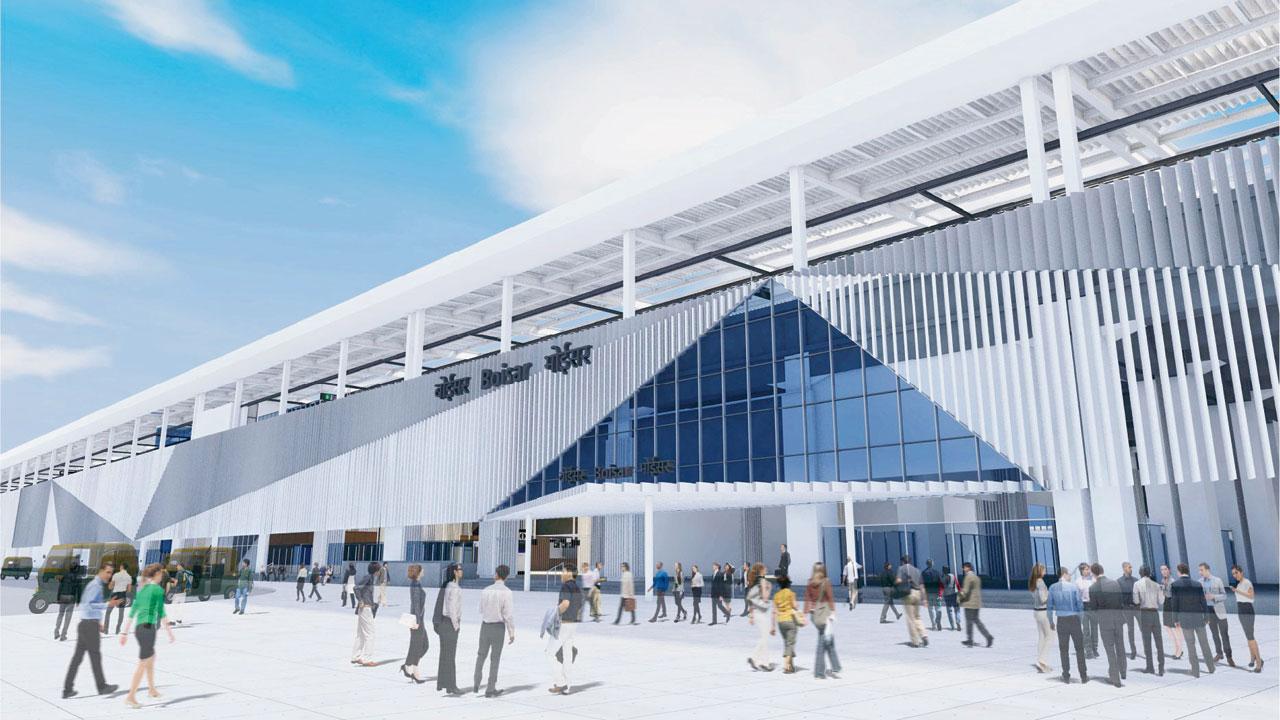BKC station’s aesthetic is inspired by clouds and crashing tides of Arabian Sea

The design of Thane station
The designs of four stations—Bandra Kurla Complex (BKC), Thane, Virar and Boisar—on the Mumbai-Ahmedabad High-Speed Rail (MAHSR) corridor, commonly known as the bullet train project, were revealed on Thursday.
ADVERTISEMENT
While a few BKC station slides had been released earlier, this is the first time that the entire set of drawings is out. The design of the BKC station is inspired by clouds and the crashing tides of the Arabian Sea.

The design of Virar station
On Thursday, two bidders, Afcons Infrastructure and Larsen & Toubro submitted bids for the construction of a 21-km-long tunnel, including India’s first 7-km-long undersea tunnel, in Maharashtra, for the project.
On Thursday, the Bombay High Court dismissed a plea filed by Godrej & Boyce Manufacturing Company, challenging the firm being awarded R264 crore in compensation by the state government for acquiring its land for the proposed project.
The Bandra Kurla Complex HSR station is the only underground station on the corridor. The platform is planned at a depth of about 24 metre from the ground level. It will have three levels—a platform, concourse and service floor.

The proposed Bandra Kurla Complex High-Speed Rail station
Two entry/exit points have been planned, one to facilitate access to the nearby Metro station on Line 2B and the other towards the MTNL building. The station has been planned in such a way that ample space is available for passenger movement and amenities at the concourse and platform levels.
Dedicated skylight provisions have been made for natural lighting. The amenities planned for passengers at stations include ticketing and waiting areas, a business-class lounge, a nursery, restrooms, smoking rooms, information kiosks, incidental retail centres and a public information and announcement system.

The design of Boisar station
Besides, integration with other modes of transportation such as buses, autos and taxis is also planned.
03
No of levels at BKC station
 Subscribe today by clicking the link and stay updated with the latest news!" Click here!
Subscribe today by clicking the link and stay updated with the latest news!" Click here!







