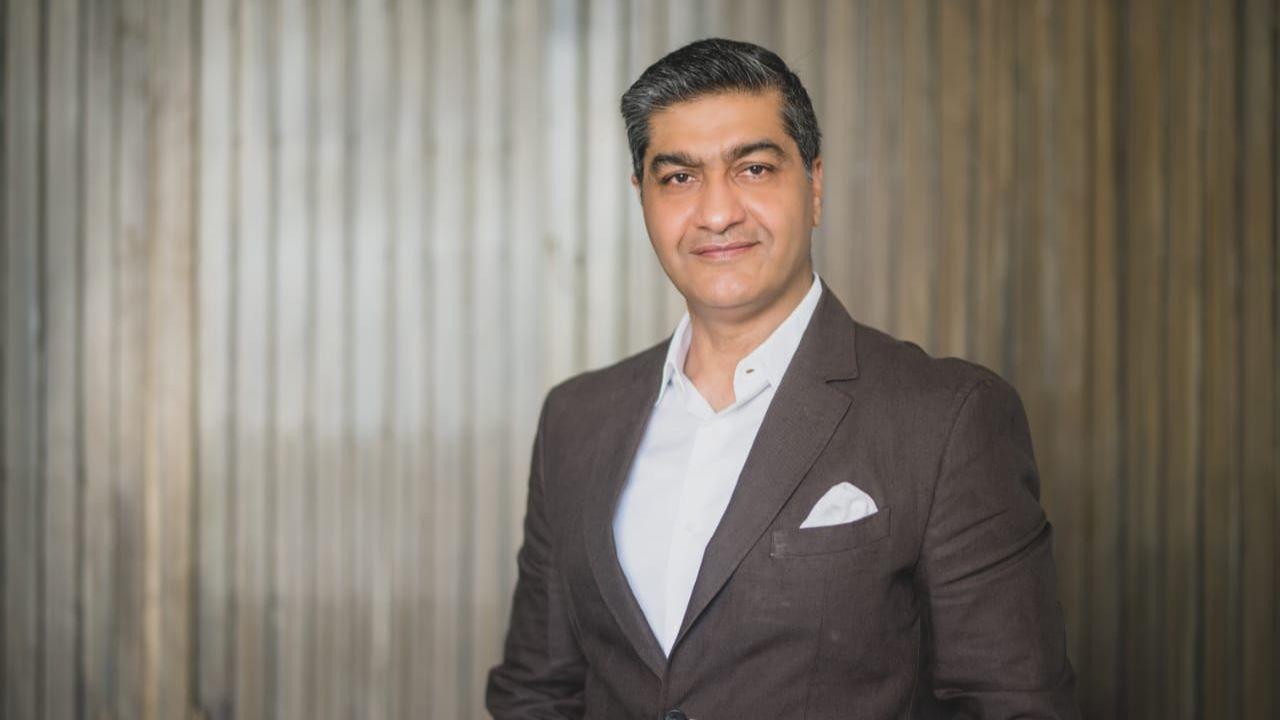Until a few years ago, or maybe even a decade or two, “sustainability” and “environment friendliness” was not as profound as it is today.

Dikshu Kukreja
ADVERTISEMENT
From a humble pencil to the clothes we wear to the buildings and structures – one moot question that is there on everybody's lips is – Is it sustainable and environmentally friendly? There is enough and more evidence to prove that climate change is adversely impacting countries’ economy and the environment. To put it crudely, the actions of the human race have wrecked the environment to the extent that basic safeguarding of human rights today warrants environmental protection in the face of growing environmental degradation and climate change. There was a time when a ‘building was a building’ serving its basic purpose – of living, working, etc.; unfortunately, today, even buildings cry for it to be built sustainably built.
As the clamour for such buildings continues to rise, architects and designers alike are leaving no stone unturned to design magnificent, modernistic structures, with each trying to outwit the other for its grandeur, appeal and finesse, yet be lean. At the forefront of contriving such masterpieces are Mr. Dikshu Kukreja, an architect by profession and a socio-environmentalist by passion. As the Managing Principal of C P Kukreja Architects, unarguably the country’s finest architectural firm, Mr. Kukreja’s work is rooted in contextuality and driven by a sustainable approach through innovative technologies.
Across the length and breadth of the country, Dikshu Kukreja’s copious projects from the Gautam Buddha University, Noida, to the Central University, Srinagar, to the world-renowned Aerocity, New Delhi, all the way down south to The Monarch Hotel, Ooty….just to name a few – each project is a story unto itself, a story replete with the modern day ask.
Dikshu’s passion for design and architecture dates back to when he was 4–5 years old. “As a four-five year old, I remember visiting monuments for family picnics and not even fairs fascinated me as much as these buildings. After my grade-12 exams, I remember applying to the School of Planning and Architecture (SPA), Delhi, CEPT, Ahmedabad and Chandigarh College of Architecture. I got through all of them”
With many feathers in Dikshu’s cap, it’s probably time for him to don a fresh cap as many feathers will be pinned to it when the Indian Army’s new headquarters – Thal Sena Bhawan – fully blooms and springs to life. The iconic building, planned to be visible from a distance, maximizes sustainability concepts with GRIHA IV compliance – a necessity for all-green building norms. (GRIHA is an acronym for Green Rating for Integrated Habitat Assessment and attempts to quantify aspects such as energy consumption, waste generation, renewable energy adoption, etc., so as to manage, control and reduce the same to the best possible extent).
The mammoth structure - Thal Sena Bhawan, blends modernity and efficiency into a perfect mixture to enable the Indian Army better address future challenges aligning itself with the vision of “New India” and to set out on a route to transform into a force that is technologically advanced, lethal and agile. Catering to over 5000 Indian Army personnel, the new Thal Sena Bhawan is inspired by the Indian Army logo spread over 40 acres of land.
While on the one hand, the modernistic ‘neighbour’s envy owner’s pride’ Thal Sena Bhawan is an epitome of architectural design that will complement the overall Central Vista project of the Government of India to meet the needs and aspirations of a New India. On the insides, the main office complex, which is centrally air-conditioned, will have an adequate number of conference halls with digital interface, briefing rooms, waiting areas for visitors and drivers, and common areas with all amenities apart from various offices for the directorates and departments.
Central Control Room and integrated building management system to ensure the desired level of security of the complex, optimized spaces, efficient circulation area, common library, a dedicated area in the form of a facility zone with a food court, creche, gym, wet canteen, MI Room with requisite medical facilities, family welfare complex are but some of the facilities in the chapters of the Indian Army as it prepares to turn a new leaf.
With New Delhi all set to get another landmark/address, Dikshu Kukreja / CPKA redefines architecture and design, questioning the hitherto unquestioned definitions of the subject.
 Subscribe today by clicking the link and stay updated with the latest news!" Click here!
Subscribe today by clicking the link and stay updated with the latest news!" Click here!







