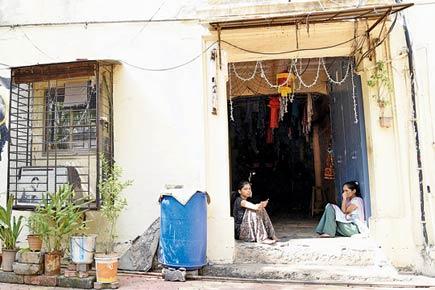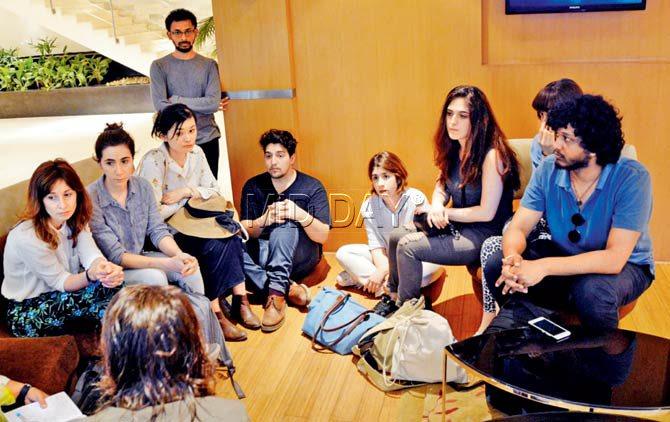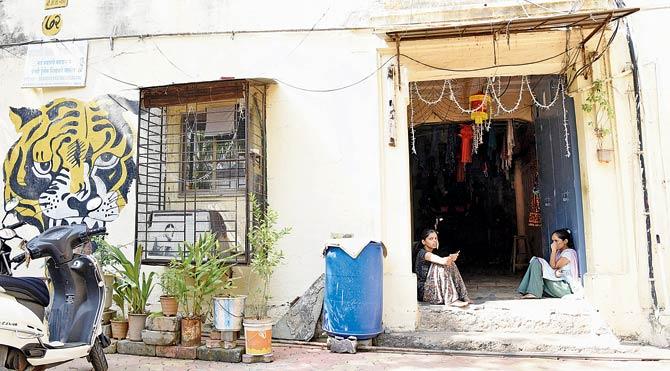International students look at proposed redevelopment, going beyond cement and into the soul

Walking into the lobby of a Juhu hotel, a clutch of young students could be mistaken for an advertisement for the United Nations (UN), or for the United Colours of Benetton. Nine architecture students from the Institute for Advanced Architecture of Catalonia, Barcelona (IAAC) are in the city to study how urban renewal projects are taking place here. Kiara D, Seda T, Chenghuai Z, Caglar G, Mayra L. Rahul P, Sherine Z, Mohit C and Ilkim E come from Turkey, Lebanon, India, Italy, Sri Lanka and China. Two boys from India, Rahul from Belgaum and Mohit from Sangli, add a desi dash to these fine nine. Master Coordinator (IAAC) Marco Ingrassia, is part of the team.
ADVERTISEMENT

Students speak about their impressions of Maximum City. Pic/Sayed Sameer Abedi
Their focus is one of the most ambitious proposed redevelopment projects in the city, the Bombay Development Directorate (BDD) Chawl. These students have been visiting the BDD Chawl in Worli, especially, to see not just the physical structure and how people inhabit these spaces, but study about how they are planning redevelopment, what changes redevelopment brings to BDD Chawl residents, not just physical but mentally too.

This proposed revamp will be Mumbai’s biggest redevelopment project
Their Academic Director (IAAC) Areti Markopoulou, of Greek origin, talks about “sustainable design” but says in response to a question that it does not simply mean going green, but we, “were also looking at BDD Chawl, Worli where we can generate common spaces, as creative hubs and to facilitate social interaction. Today’s living spaces need place for water recycling, places where people can grow their own food, with good design, this is possible in an urban setting too.”
The students said that they are going beyond brick 'n' mortar of the current structures, or redevelopment to look at, “the social aspect of how people live. It was so interesting to see how houses within the chawl had been extended for those few extra precious feet of space,” they explained. The nine said that in their envisioned redevelopment, simply everything should not be demolished, “some common spaces must remain. It was fascinating to see how they maintain the temple.” With regular visits to the chawl, the group learnt that “some parts, may be structurally unsafe.” There is also some concern about hygiene within, “we see poor amenities in patches. Yet, being with the residents for a period of time, we have learnt about their dreams from the proposed redevelopment, and certain apprehensions they have especially during the proposed redevelopment period.” It is not surprising to see that in a city where space is always at a premium, bigger houses are on top of the wish list, “but we know that urban design means having space to incorporate small business, small terraces for urban agriculture, ‘vertical farming’ as it is called, and cultural spaces within the redevelopment model itself.”
The students go back end of this week to Spain and to their books. They will use BDD Chawl as a case study, in their course. “We will make models seen through 3-D of our vision for the chawl, where there will be an effort to incorporate what we have seen and of course, heard from people here.” It is evident that these are not mere design students but weavers and makers of dreams, who will strive to incorporate contemporary trends, design and aspirations of residents, into a feasible structure or plan, for their re-interpretation of these chawls, developed by the British in the 1920s. In an earlier report, this paper had visited the Worli housing enclave, where it was evident that youngsters were happy thinking about a nifty new address without the word ‘chawl’ in it, separate toilets and elevators, would give them the status they did not have till now. Yet, there was some trepidation over how much space they will be allotted, besides outgoing costs once redevelopment is over. Over the years, almost all rooms in the chawl have been extended. Currently, residents pay approximately R20 per month to the Public Works Department.
Meanwhile for these visitors, the chawl was their focus, but they were looking at the entire city through a professional lens. When asked to step out of the hotel they were staying in for a photograph for this paper, the architecture students, looked at the buildings surrounding their Juhu hotel, rather than the beach which is the typical touristy thing to do.
When asked about what in the city caught their eye, they stated, “Mumbai is fascinating, what strikes one is modern towers, next to slums.” Just as one was tempted to say, now, that is typical tourist observation, came the tweak in this old tale, “what takes one aback is that there is no transition height. It is extreme from tall towers to ground level or one-storey structures.”
They pack their bags with memories this weekend. In their presentation, they are going to go beyond cement, to visualise a new housing project, keeping in mind that old structures may be demolished, but, in the new avataar, a part of their soul must be retained.
 Subscribe today by clicking the link and stay updated with the latest news!" Click here!
Subscribe today by clicking the link and stay updated with the latest news!" Click here!







